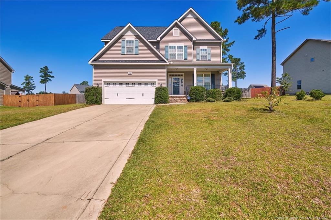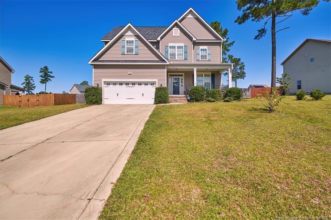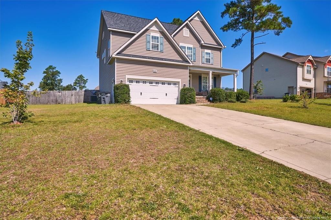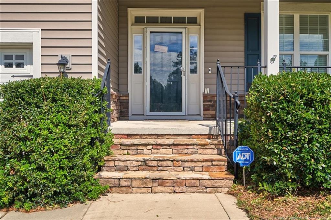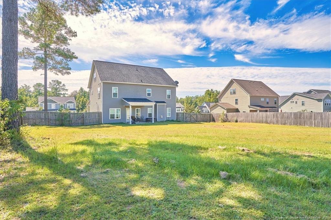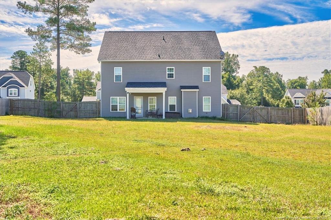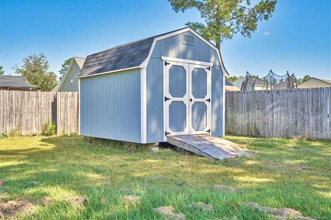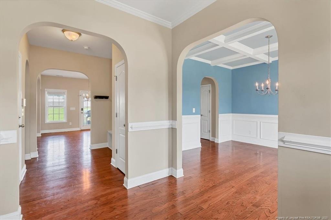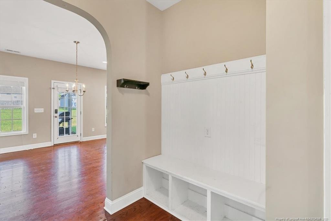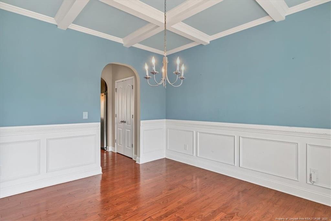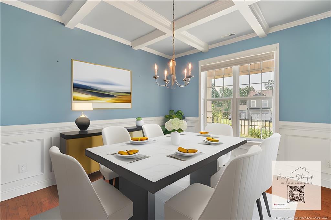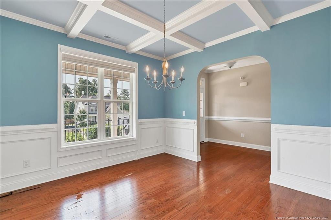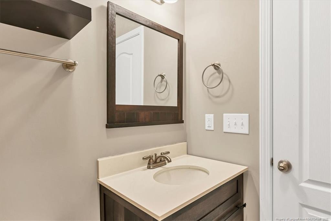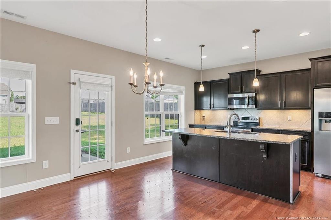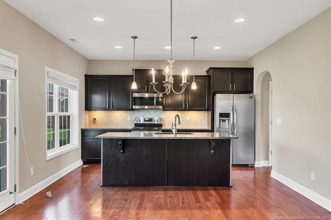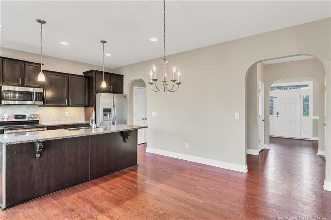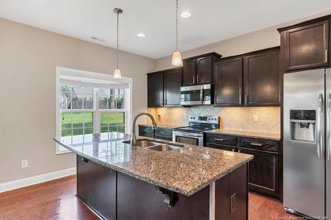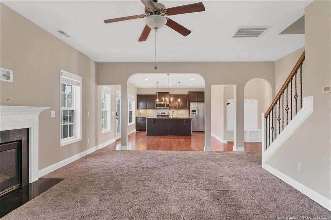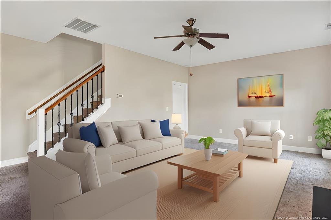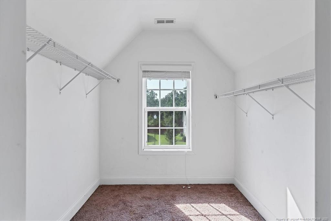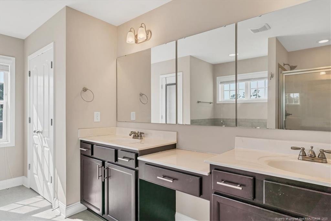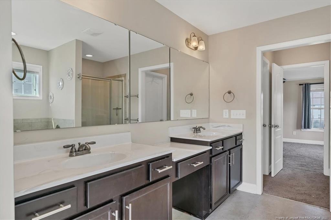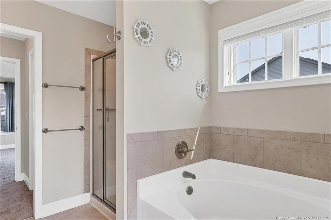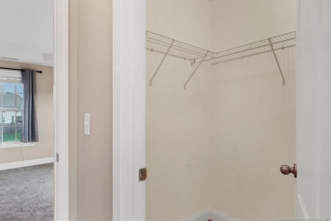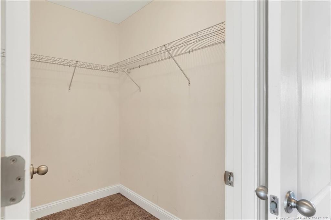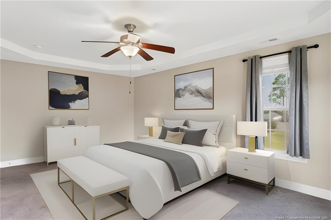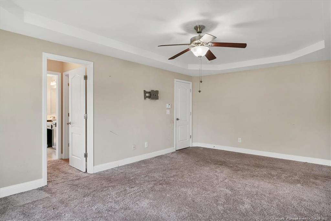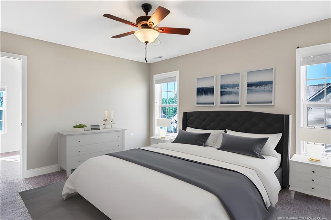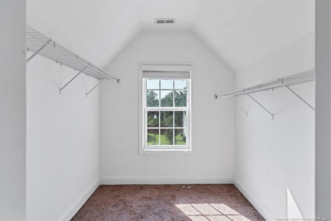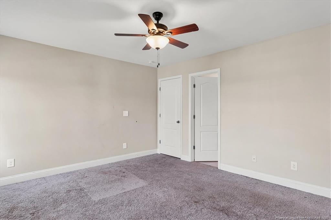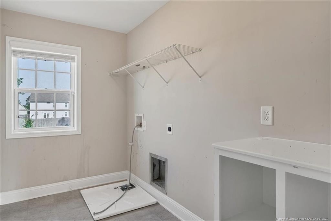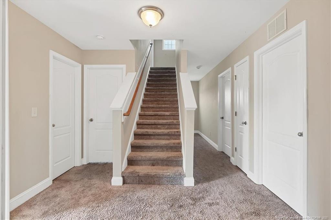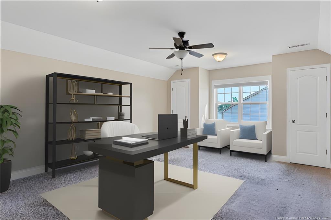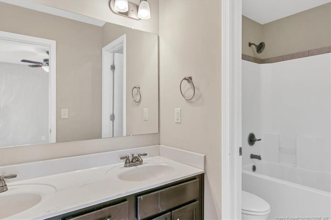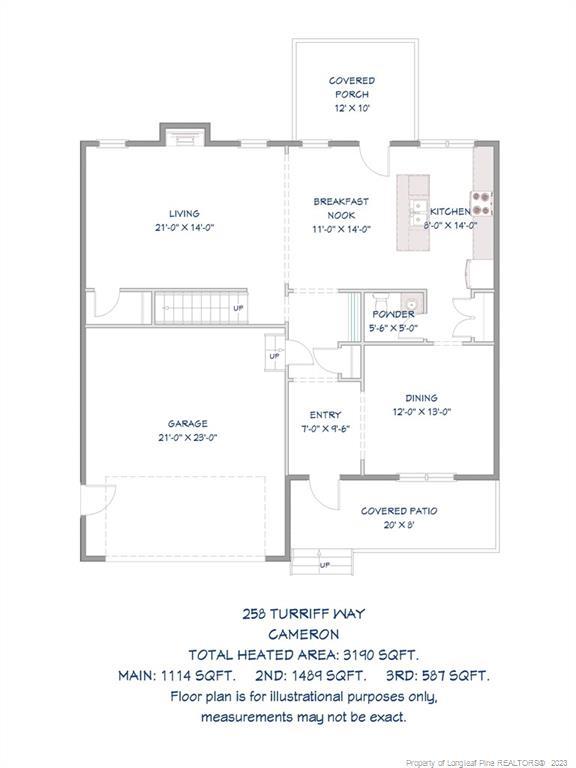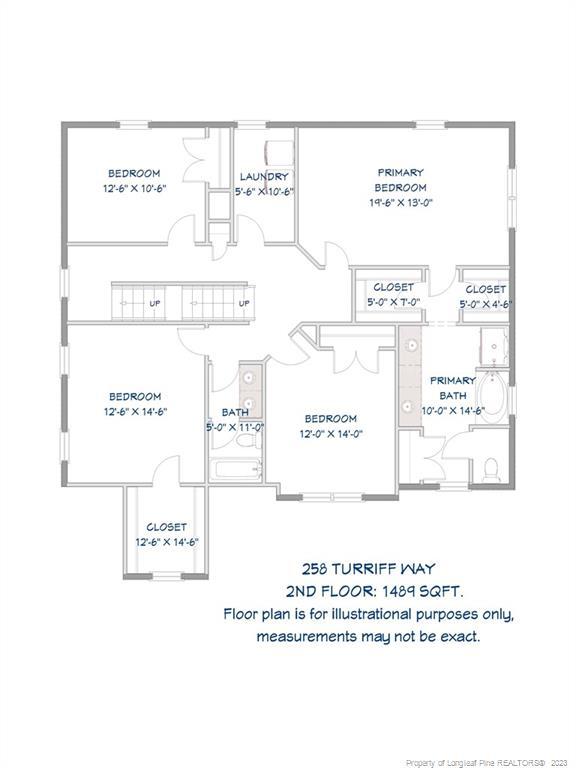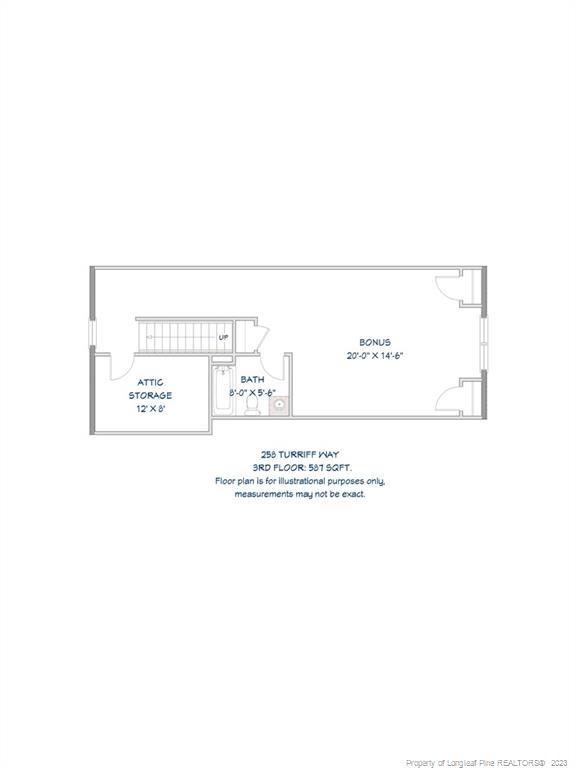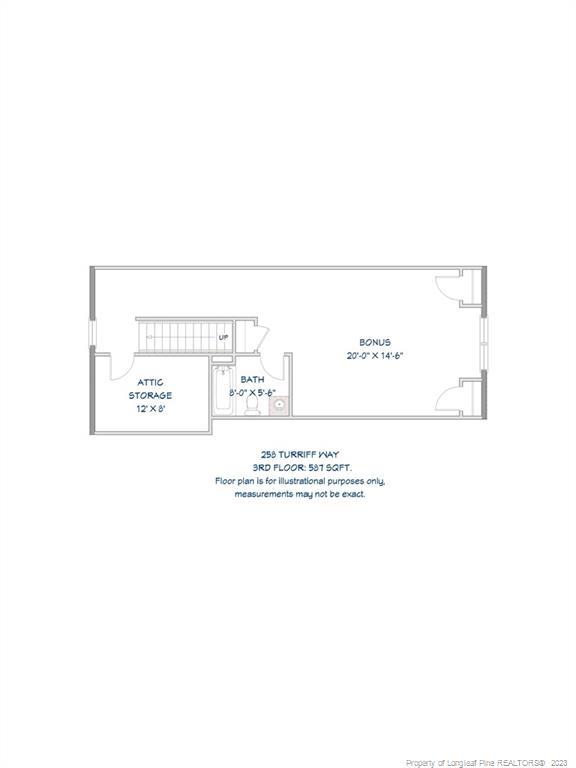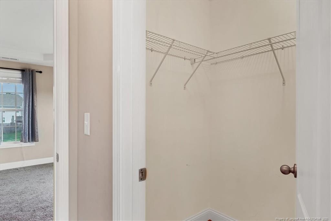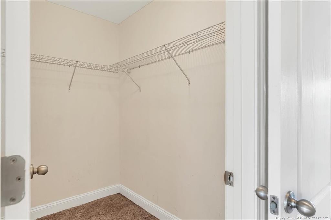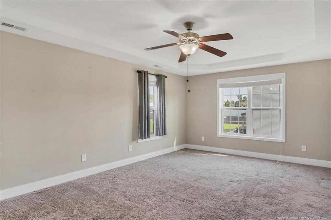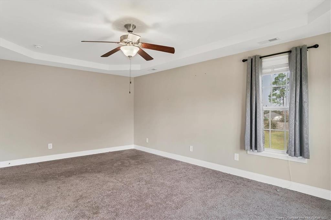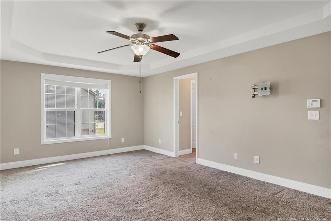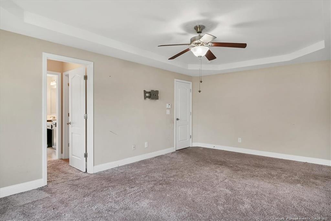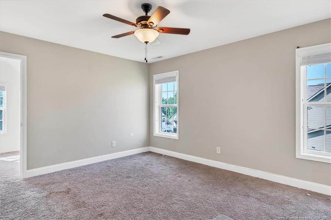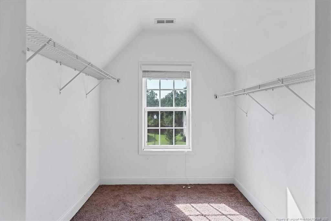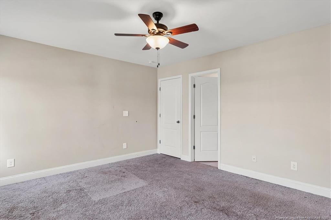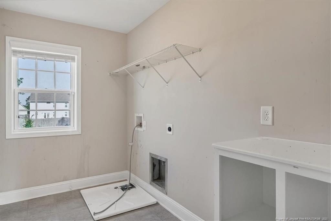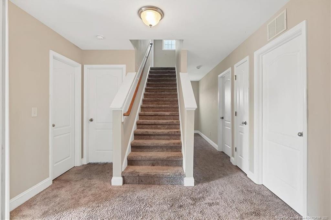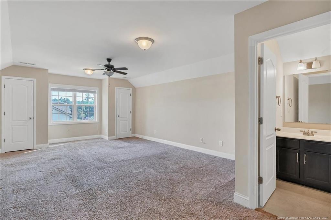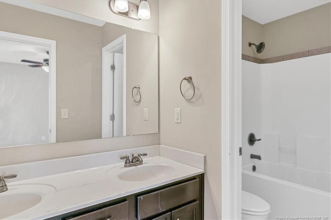PENDING
258 Turriff Way, Cameron, NC 28394
Date Listed: 09/05/23
| CLASS: | Single Family Residence Residential |
| NEIGHBORHOOD: | SINCLAIR |
| MLS# | 711745 |
| BEDROOMS: | 4 |
| FULL BATHS: | 3 |
| HALF BATHS: | 1 |
| PROPERTY SIZE (SQ. FT.): | 3,001-3500 |
| LOT SIZE (ACRES): | 0.46 |
| COUNTY: | Moore |
| YEAR BUILT: | 2014 |
Get answers from your Realtor®
Take this listing along with you
Choose a time to go see it
Description
BACK ON MARKET!! Second chance to make this home yours in the fabulous Sinclair neighborhood. Welcome to your dream home! This stunning three-story home nestled in a charming, tight-knit neighborhood just minutes from Ft Liberty and Southern Pines. This exceptional property boasts a host of desirable features, including a beautiful backyard for outdoor entertainment, an elegant coffered ceiling dining room , and spacious living areas throughout. With 4 bedrooms and 3.5 baths, there's ample room for your family's comfort and convenience. The luxurious master suite includes his and her walk in closets, offering you plenty of storage space. Don't miss the opportunity!
Details
Location- Sub Division Name: SINCLAIR
- City: Cameron
- County Or Parish: Moore
- State Or Province: NC
- Postal Code: 28394
- lmlsid: 711745
- List Price: $382,900
- Property Type: Residential
- Property Sub Type: Single Family Residence
- New Construction YN: 0
- Year Built: 2014
- Association YNV: Yes
- Middle School: Crains Creek Middle School
- High School: Union Pines High
- Interior Features: Air Conditioned, Bath-Double Vanities, Bath-Garden Tub, Bath-Separate Shower, Bonus Rm-Finished w/Closet & Bath, Ceiling Fan(s), Formal Living Room, Foyer, Kitchen Island, Laundry-2nd Floor, Walk In Shower, Windows-Blinds, Kitchen, Laundry, Master Bath, Master BR
- Living Area Range: 3001-3500
- Dining Room Features: Breakfast Area, Dining Room W/Fp, Eat In Kitchen, Formal
- Office SQFT: 2024-01-17
- Flooring: Carpet, Wood
- Appliances: Cook Top, Dishwasher, Microwave, Refrigerator, W / D Hookups
- Fireplace YN: 1
- Fireplace Features: Gas Logs
- Heating: Central A/C
- Architectural Style: 3 Stories
- Construction Materials: Vinyl Siding, Wood Frame
- Exterior Features: Fencing - Privacy, Patio - Covered, Porch - Front
- Rooms Total: 13
- Bedrooms Total: 4
- Bathrooms Full: 3
- Bathrooms Half: 1
- Above Grade Finished Area Range: 0
- Below Grade Finished Area Range: 0
- Above Grade Unfinished Area Rang: 0
- Below Grade Unfinished Area Rang: 0
- Basement: None
- Garages: 2.00
- Garage Spaces: 1
- Topography: Cleared
- Lot Size Acres: 0.4600
- Lot Size Acres Range: .26-.5 Acres
- Lot Size Area: 20037.6000
- Electric Source: Other
- Gas: Other
- Sewer: Septic Tank
- Water Source: Community
- Buyer Financing: Assume Loan, Cash, Conventional, F H A, Loan Assumption-VA, V A
- Home Warranty YN: 0
- Transaction Type: Sale
- List Agent Full Name: MORGAN STUMPF
- List Office Name: KELLER WILLIAMS REALTY (PINEHURST)
Data for this listing last updated: April 28, 2024, 5:48 a.m.


